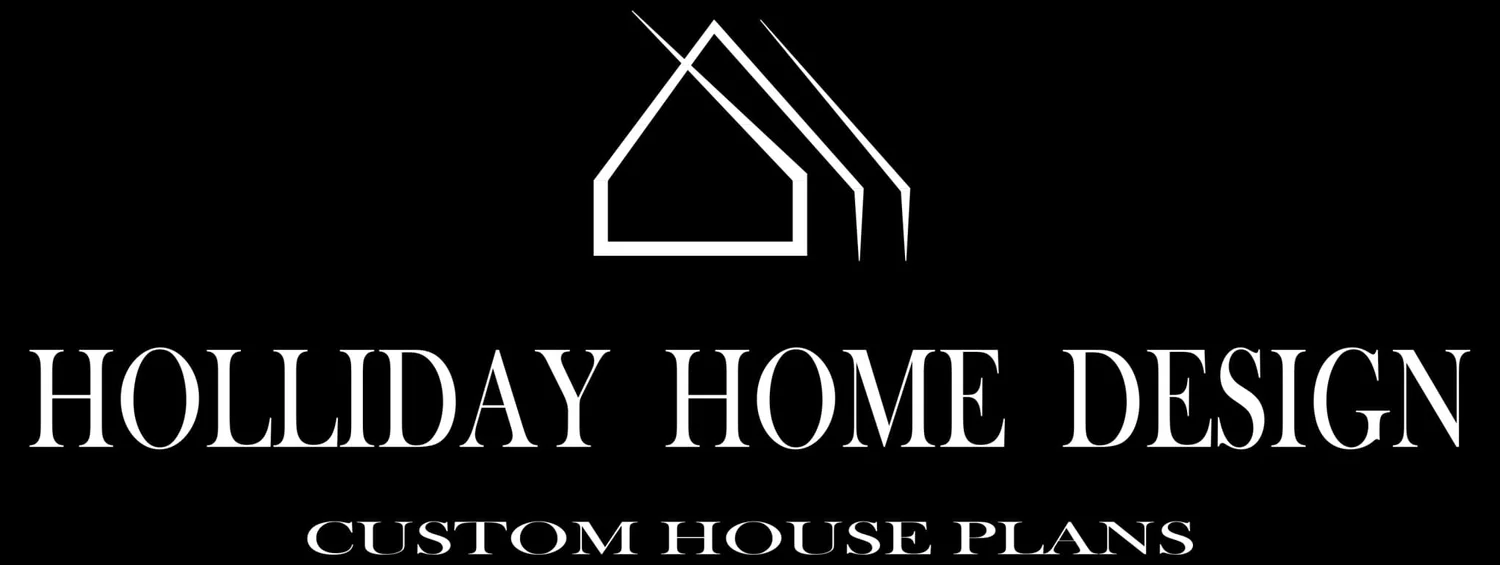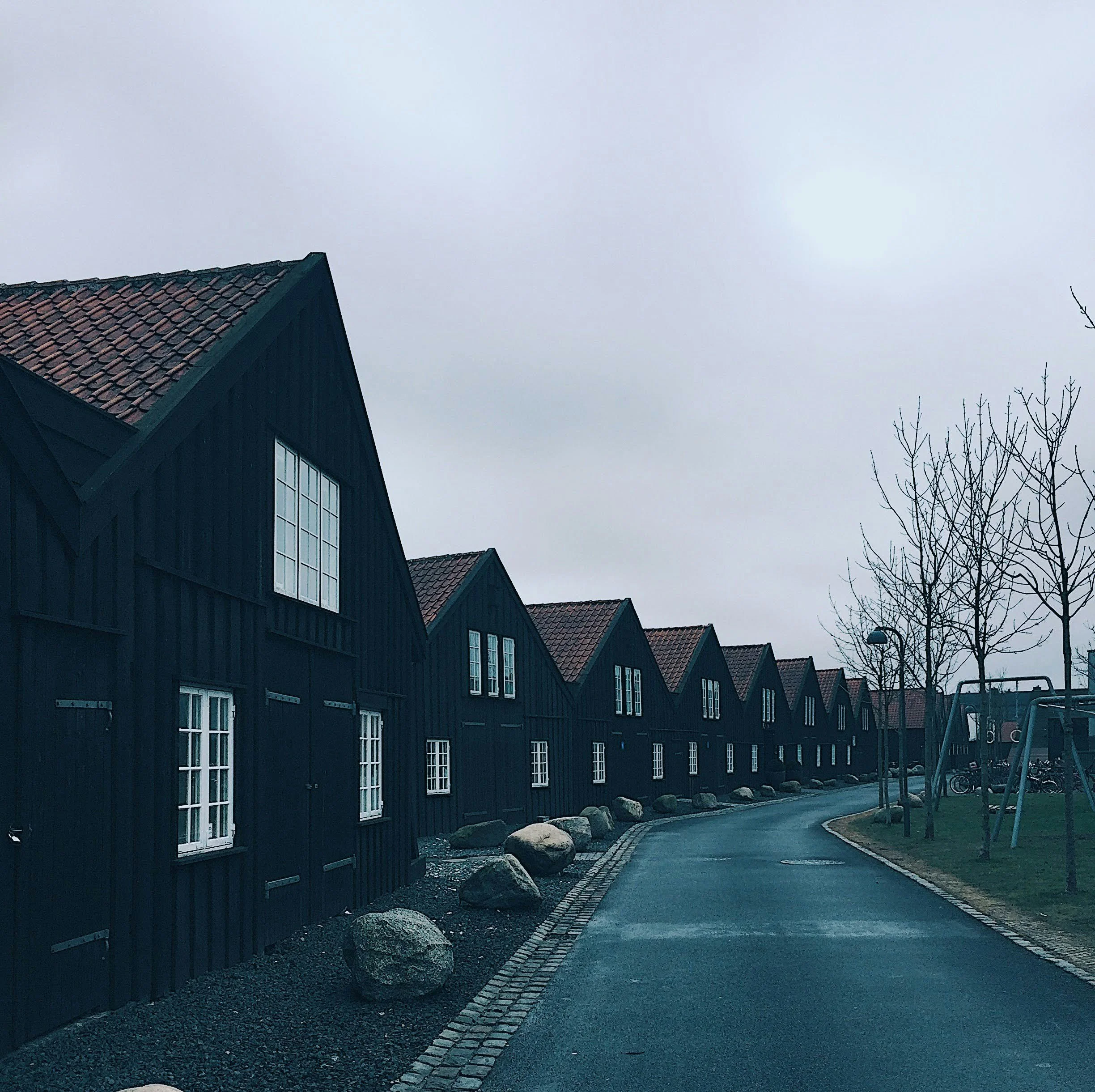
Renderings of the Holliday Home Design Stock Plan Library
Imagine yourself in one of these Stock Plans
-
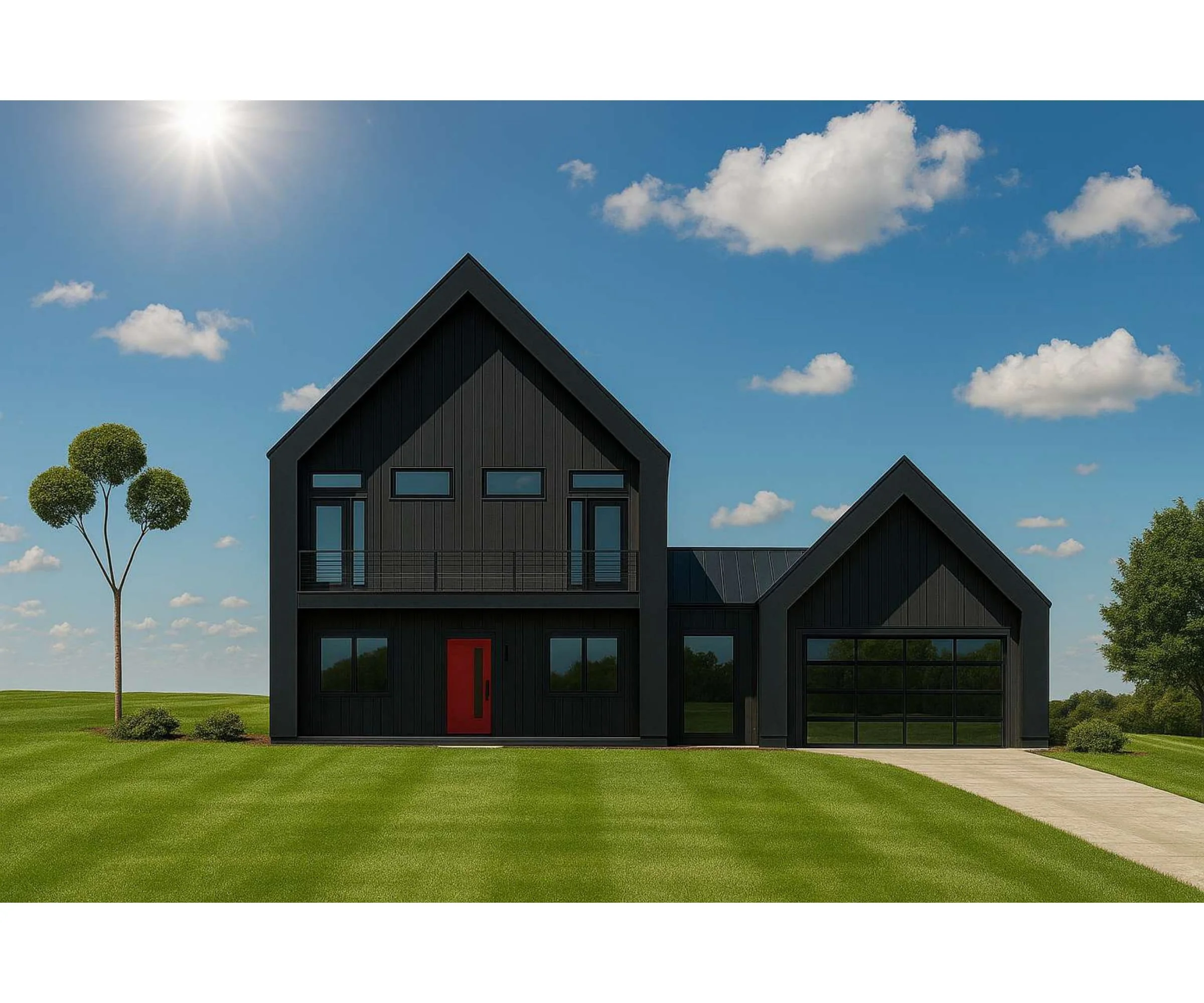
2,575 SF Modern Two-Story
The Viking is a beautiful, sleek design that stands proud. It dorns 3 bedrooms, 3 baths, 2-car garage, his & her bathrooms in the en suite, and a game room for the family.
-
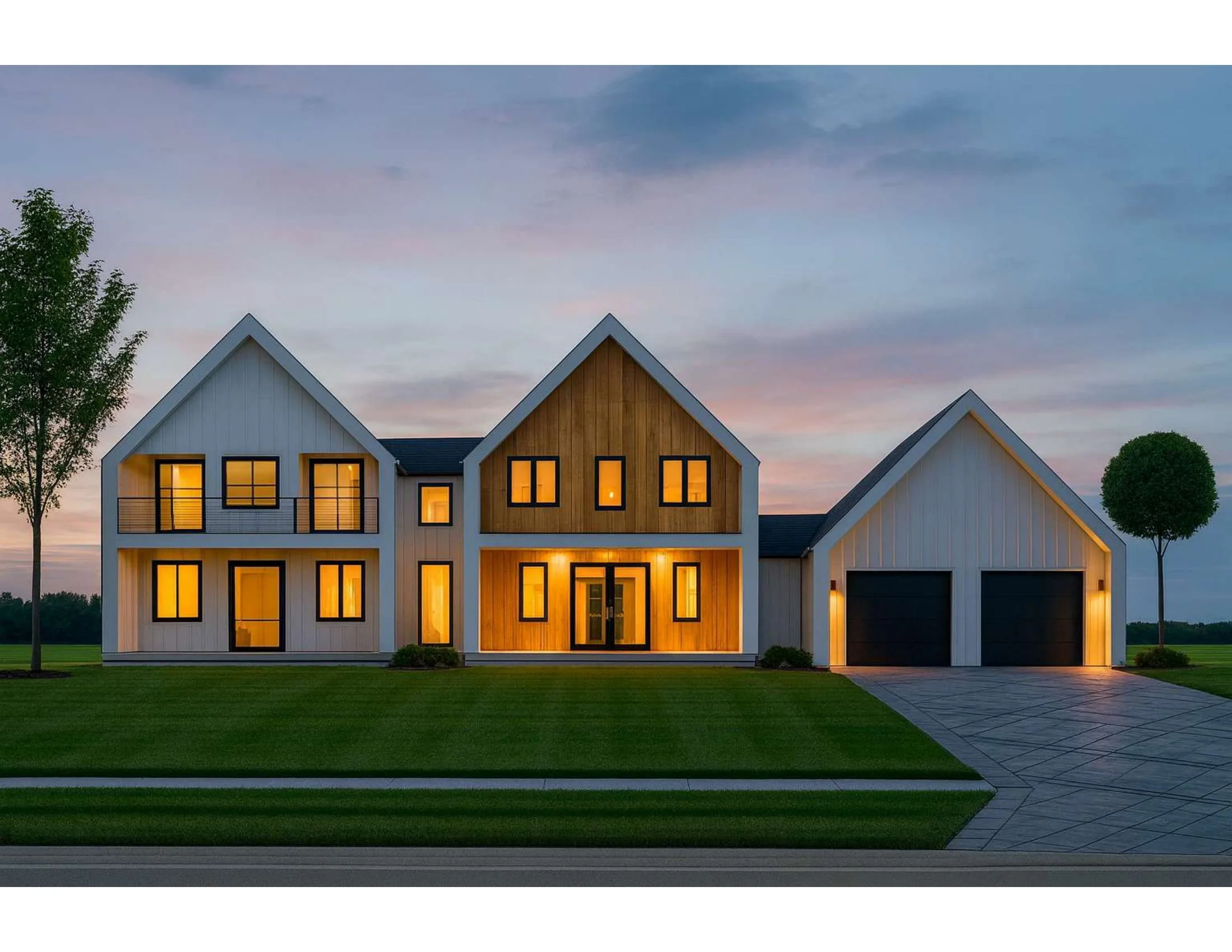
4,710 SF Modern Two-Story
The Viking II is large and compartmentalized with a lot of space and plenty room for a large family. It has 6 bedrooms, 4 bathrooms, a two-car garage, a gym, an office, and three balconies.
-

2,284 SF Modern Two-Story
This modern two-story Scandinavian-style home stands out with its clean lines, no eaves at the rake, and depth at the gable ends for a nice shadow line. It has 3 bedrooms, 2 baths, and a 2-car garage.
-

4,073 SF Modern Two-Story
The King House has class, size, and all the amenities you could ever want in a home. 3 bedrooms, 3 baths, 2-car garage, a library, office, gym, a loft to below and an outdoor kitchen.
-

3,270 SF Modern Two-Story
The Holliday House is perfect for a big family that enjoys hosting. It has 5 bedrooms, 3 bathrooms, a 3-car garage, a gym, a library, a wine cellar, a game room, and a sauna.
-
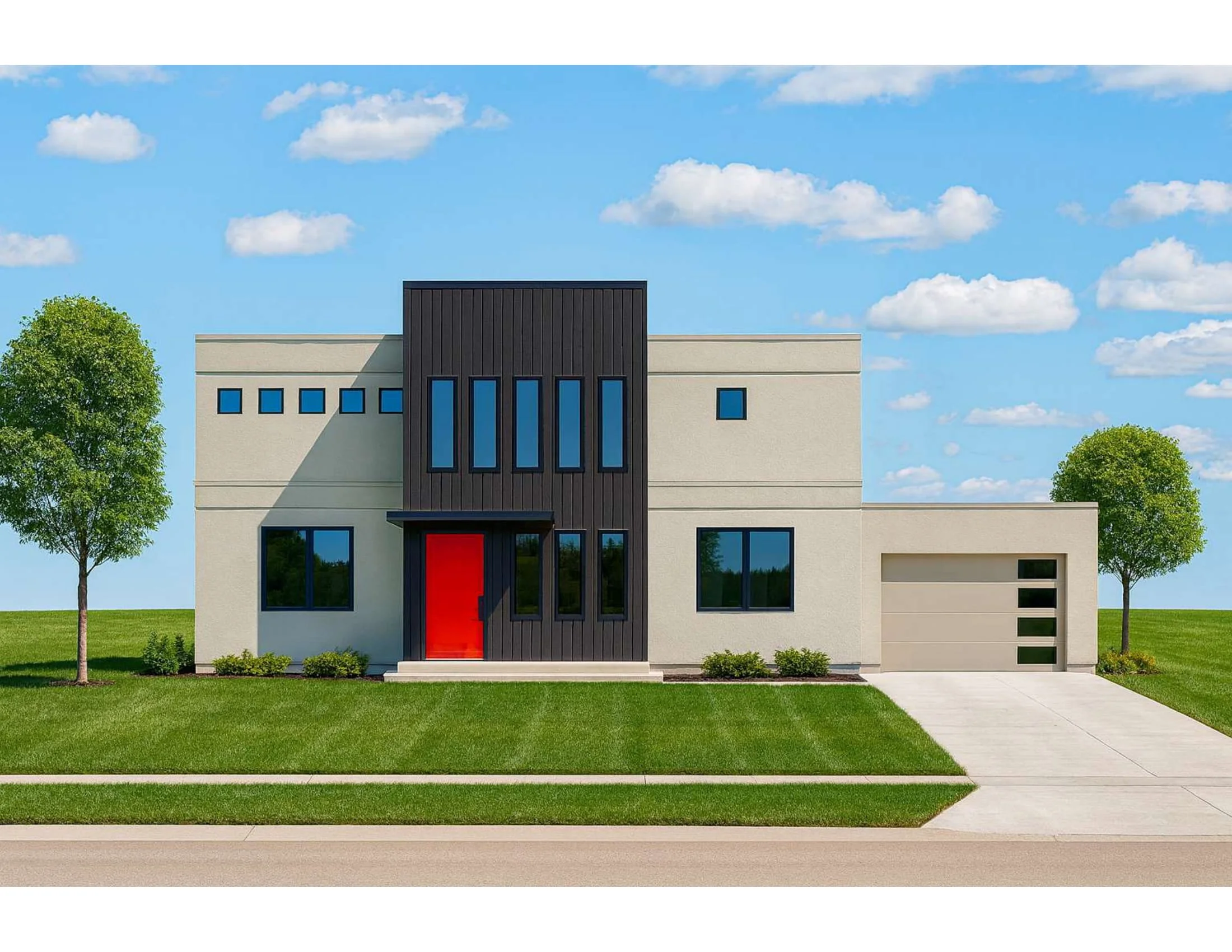
3,167 SF Modern Two-Story
The Colossal House has street-side privacy, 4 bedrooms, 4 bathrooms, 2-car garage, and a sunken sitting room.
-
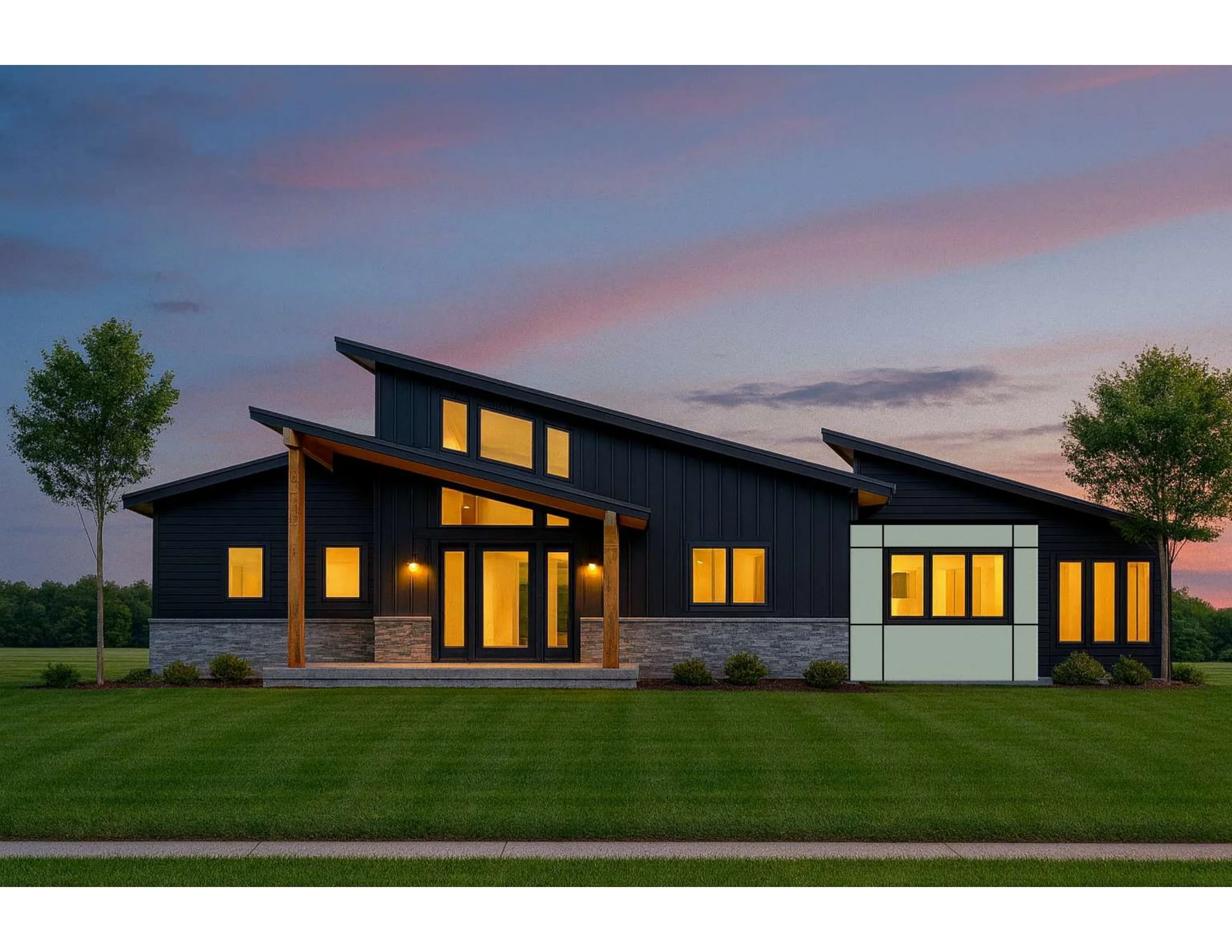
2,220 SF Modern Rancher
The Clerestory House is a 3 bedroom, 2 bath, 3-car garage with clerestory windows to let natural light into the open space great room, kitchen and dining room.
-
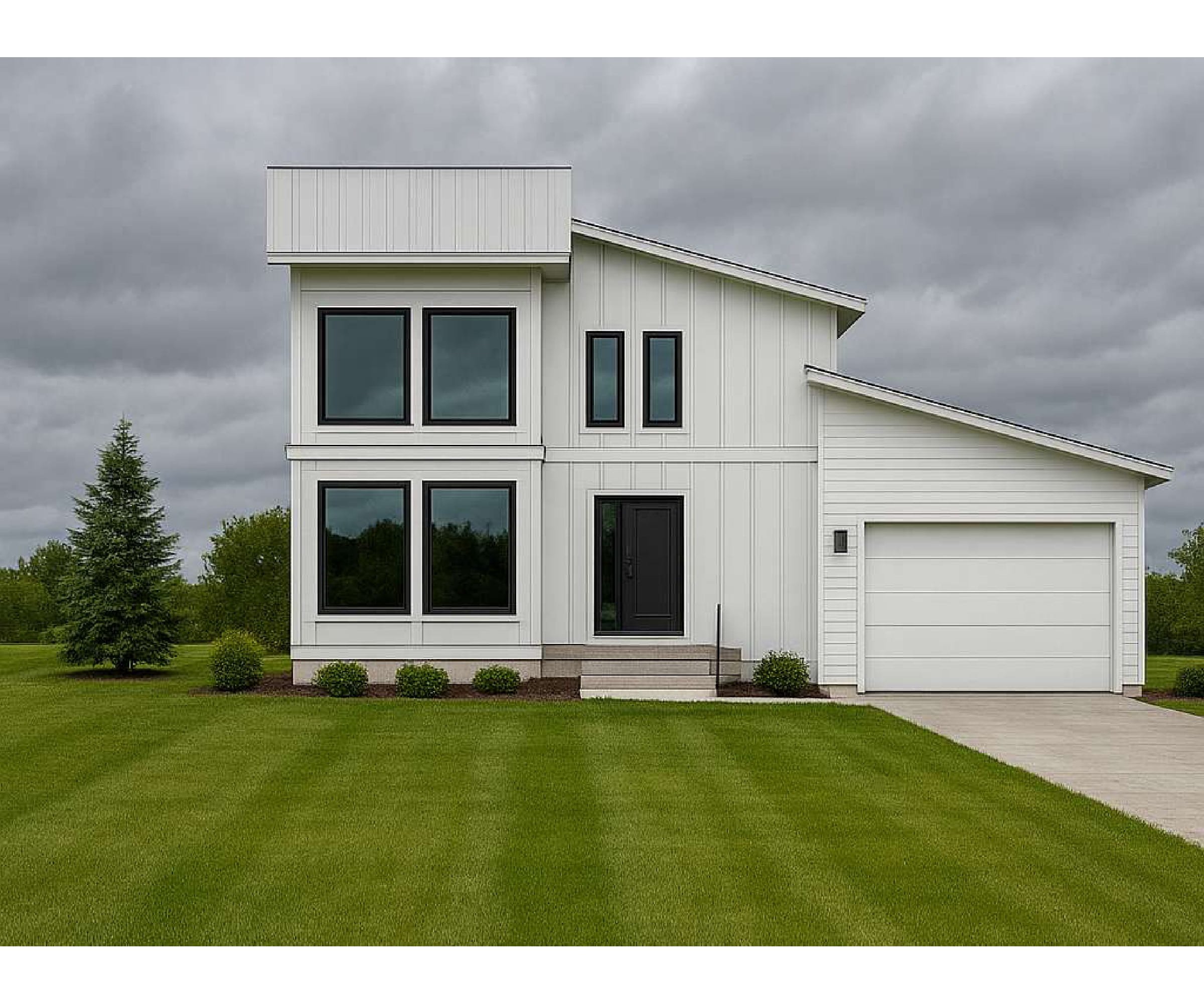
1,919 SF Modern Two-Story
Rule 62 doesn’t take itself too seriously. Its glass entry and open staircase make it feel cool right when you walk in.
-

2,702 SF Modern Two-Story w/ Daylight Basement
The Family Fun House is a modern rancher with a lot of room, a large shop and a covered RV port. It has a billiards room in it’s finished daylight basement!
-
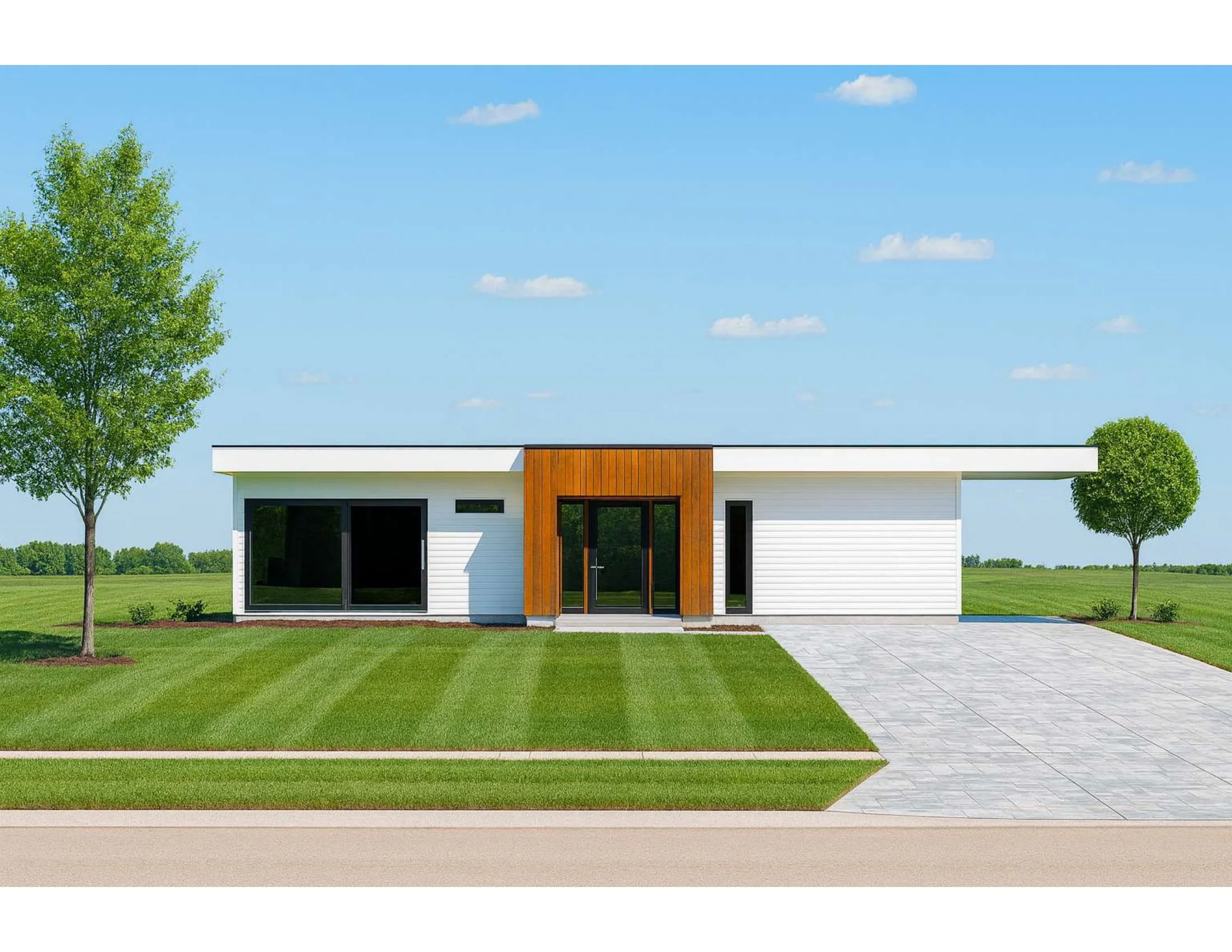
1,310 SF Modern Tiny Home
The Mighty Mouse is small but luxurious. A large great room with fireplace, large bathroom with walk-in shower, large kitchen, dinding, and a large bedroom
-
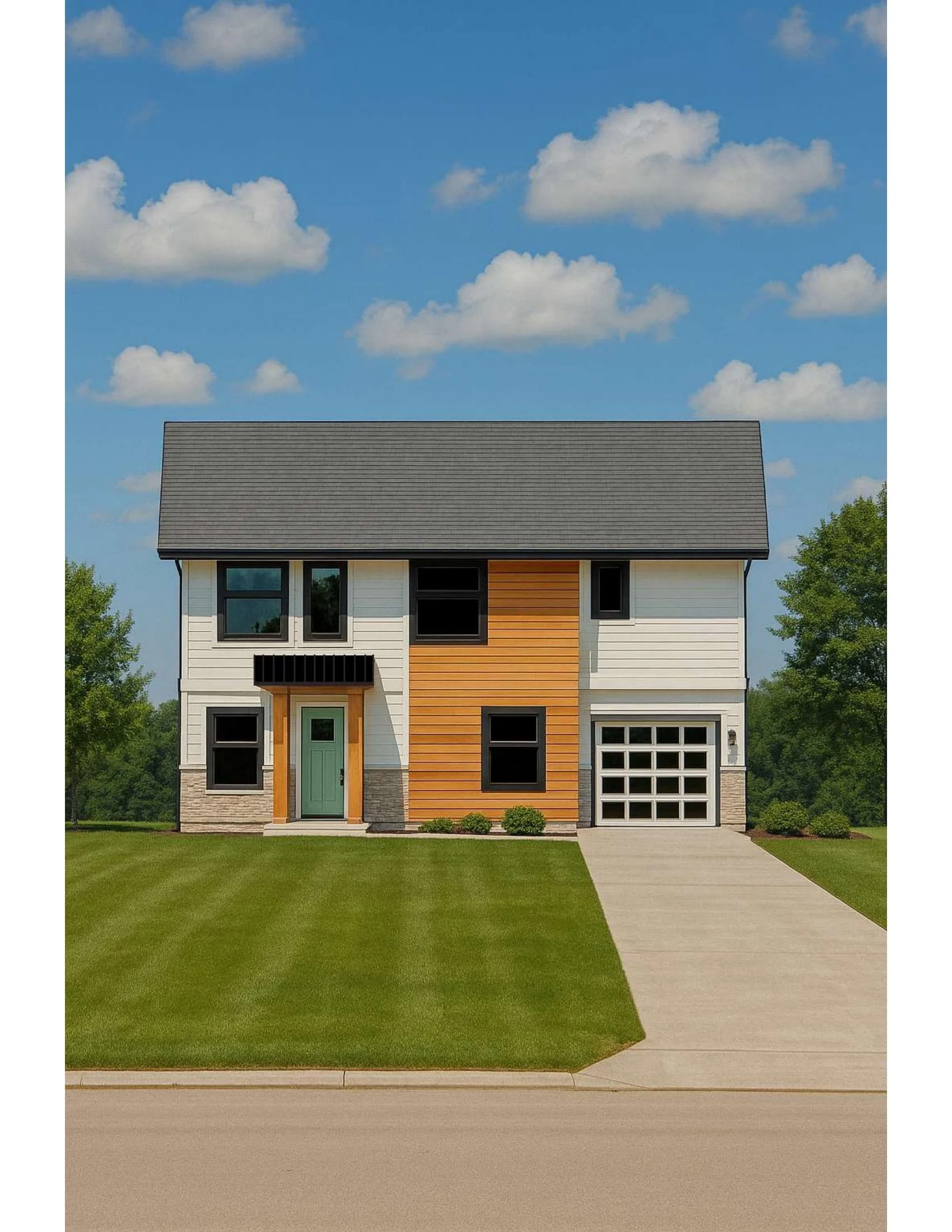
1,281 SF Modern Two-Story
The Cottage House is a modern home with a 1,000 square foot footprint for restricted properties. It can fit on a small lot but has a lot of bang for your buck!
-
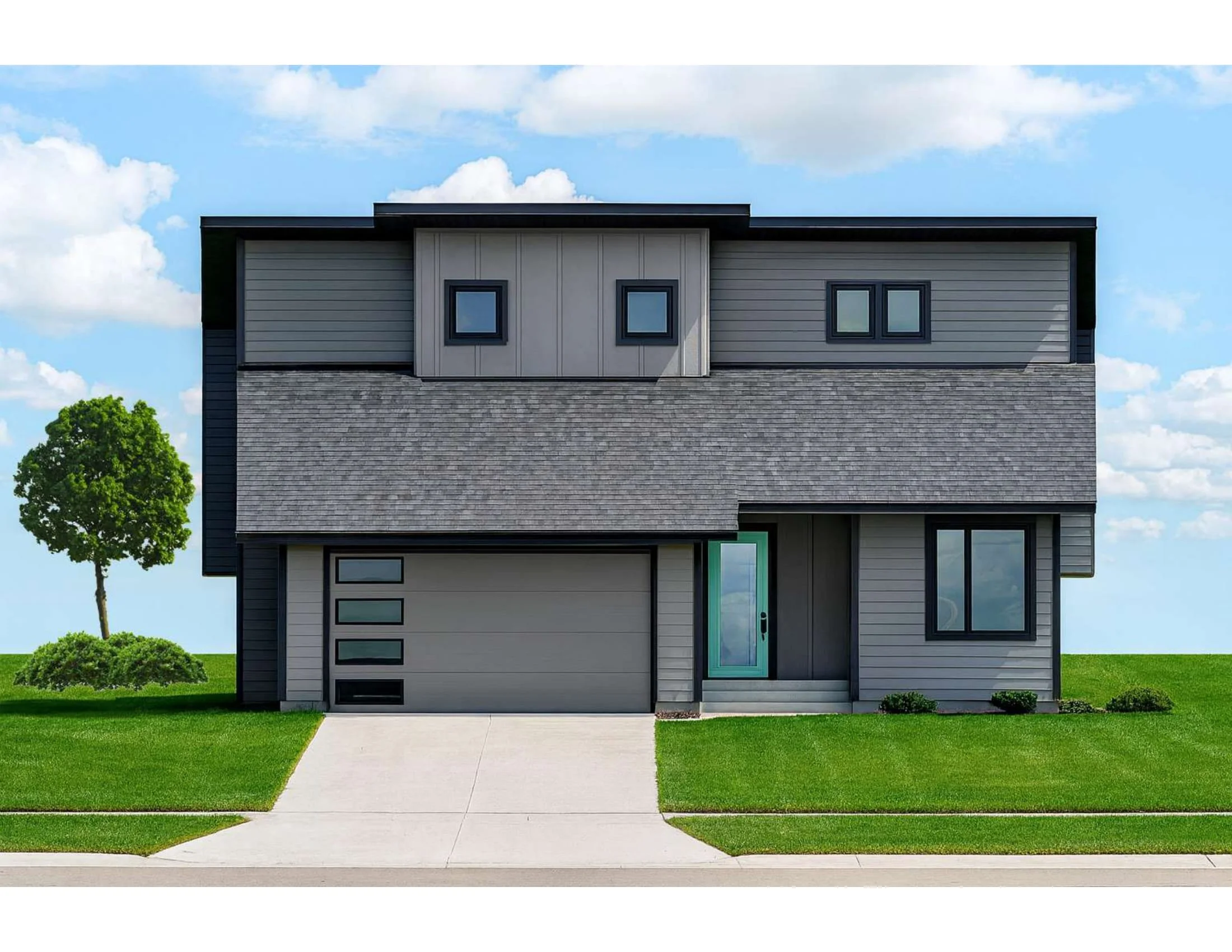
2,591 SF Modern Two-Story
The Portland House is a modern two-story with a loft, 3 bedrooms, 2 bathrooms, a 2-car garage, and a loft to below. The Master Bedroom has a see-thru fireplace and there’s a wood burning fireplace on the patio
-
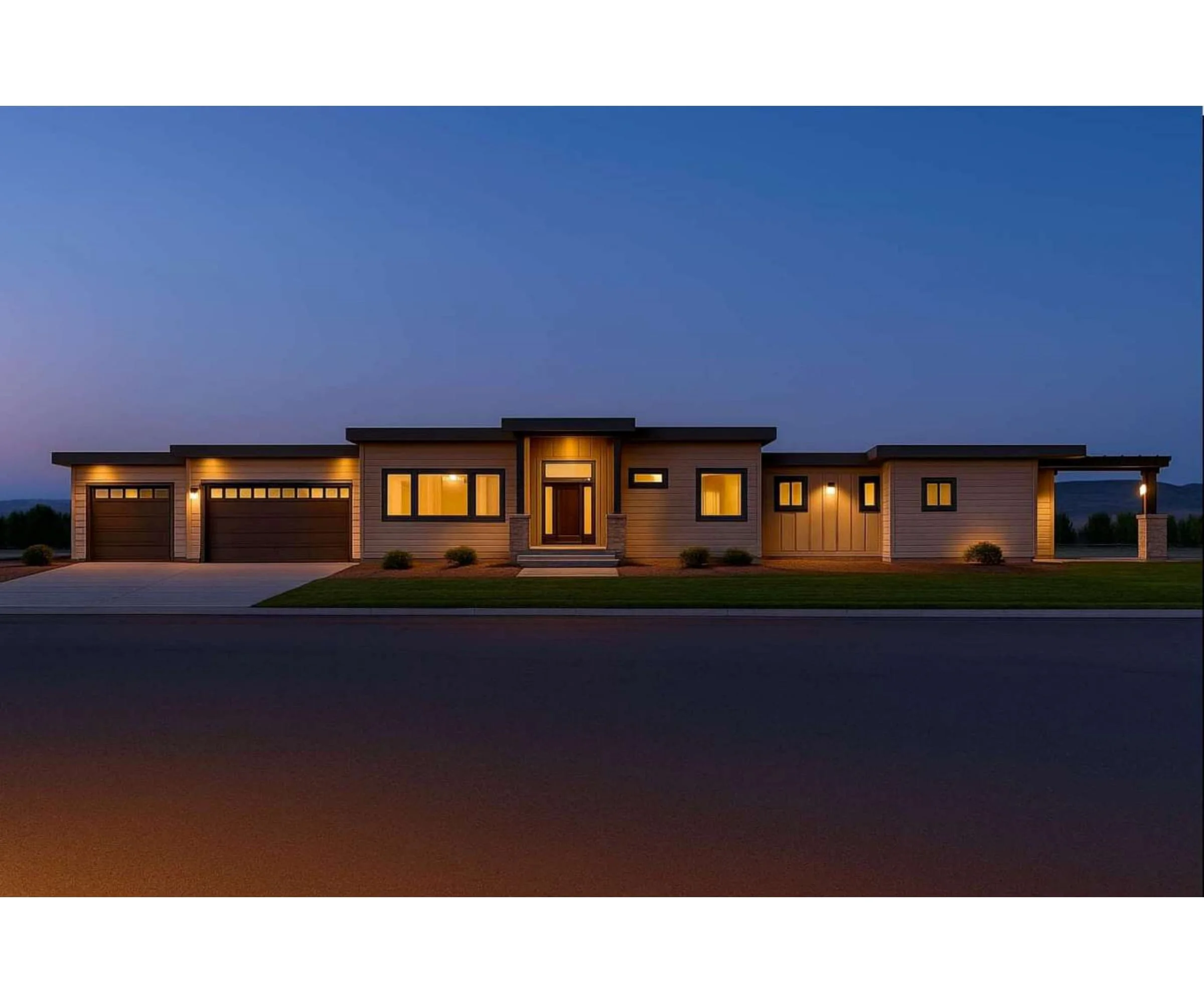
2,070 SF Contemporary Rancher
The Clarity House is a contemporary rancher with 2 bedrooms, 2 baths, a 3-car garage with coffered ceilings throughout and pergolas at the patios
-

4,777 SF Contemporary Two-Story
The Queen Mary has 5 bedrooms, 4 bathrooms, a 3-car garage, a theater, a gym, and a wine cellar.
-
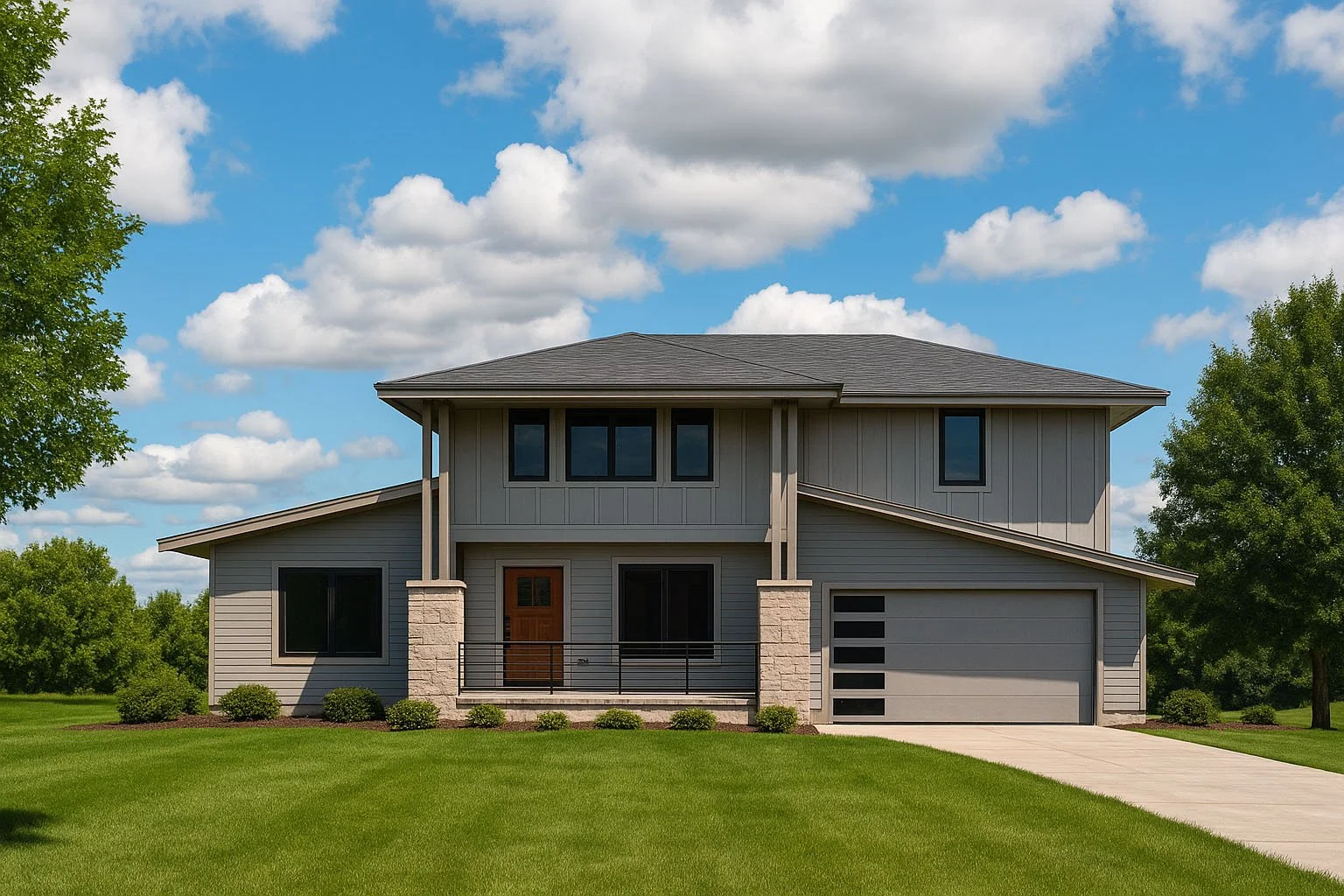
3,771 SF Contemporary Two-Story
Thor’s Hammer packs a mighty punch with 4 bedrooms, 3 bathrooms, a 2-car garage, sitting room and a formal dining room
-

1,744 SF Contemporary Rancher
The Destiny House: 1,744 SF Contemporary Rancher. 2 Bed / 2 Bath / 3-Car Garage
-

4,000 SF Mid-Century Modern
The Glass House is surrounded by full-height glass with concrete sails. It has an oversized Great room, 3 large bedrooms, 4 bathrooms, a large dining and galley kitchen
-
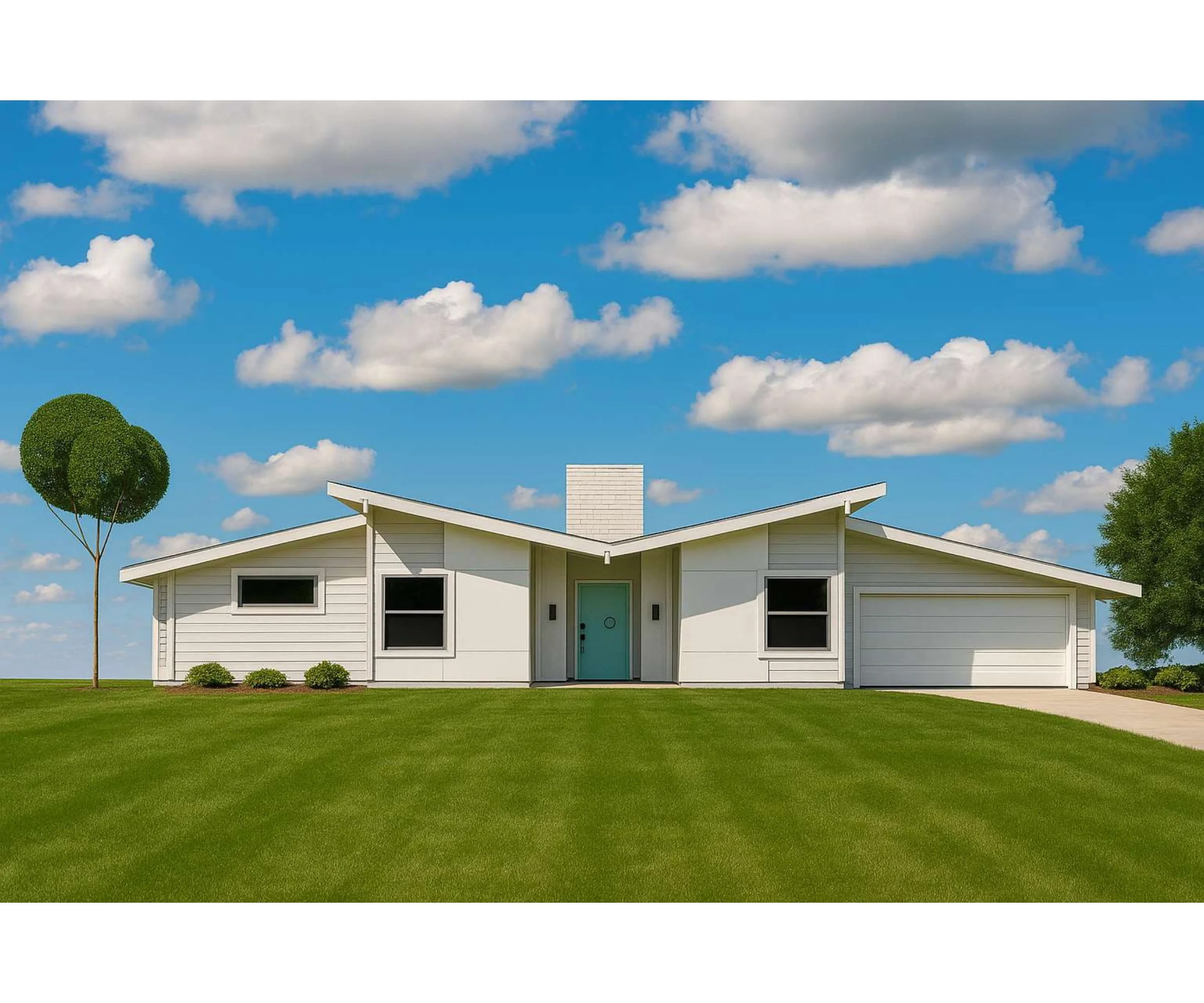
1,775 SF Mid-Century Modern Rancher
The Butterfly features a classic mid-century style with a butterfly roof. It includes 3 bedrooms, 2 bathrooms, and a two-car garage, combining 1950’s simplicity with modern efficiency.
-
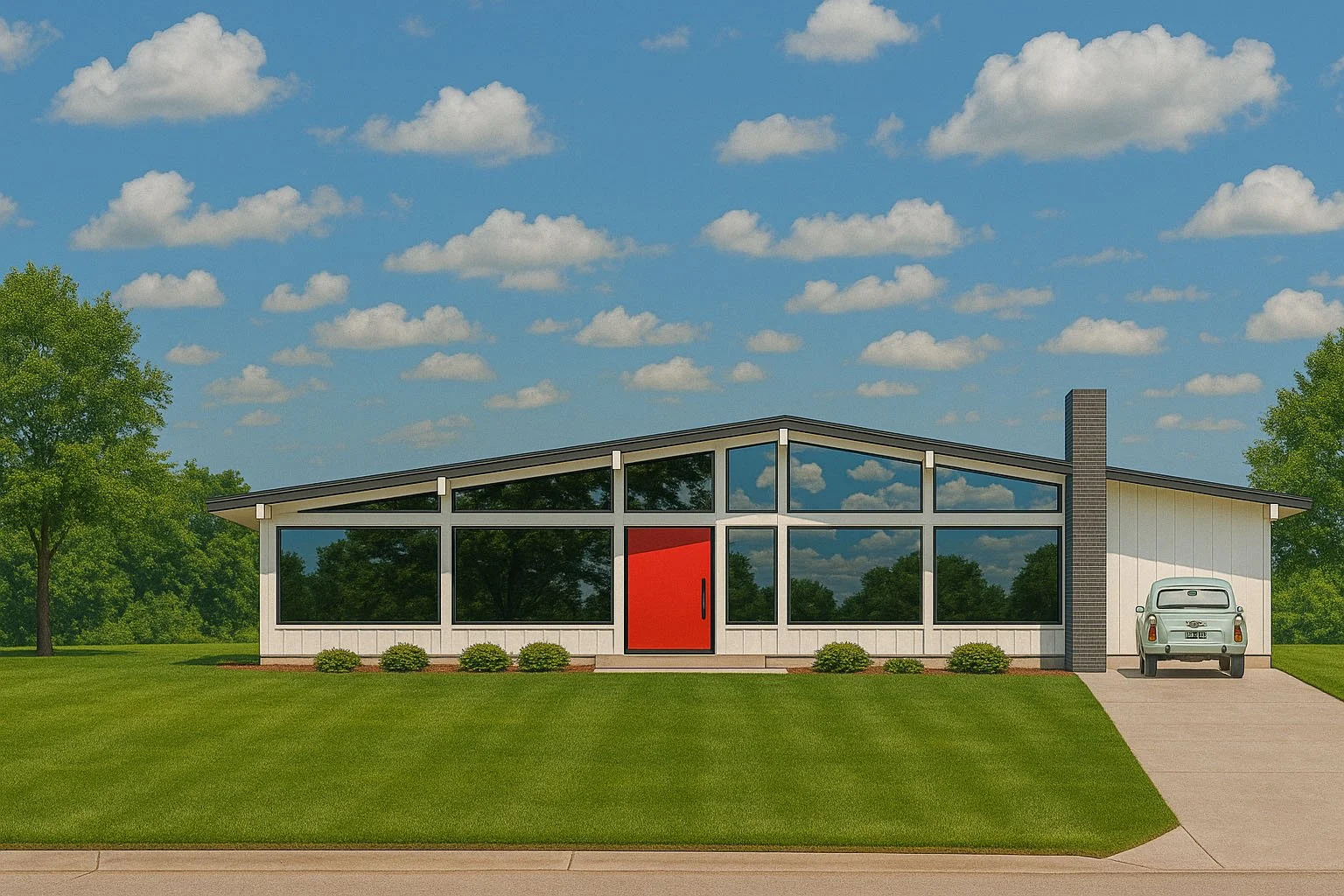
1,817 SF Mid-Century Modern
This throw-back to the 1950’s has 2 bedrooms, 2 baths, a 3-car covered port and an in-ground pool!
-

3,126 SF Two-Story Craftsman
The Four Square is a classic from the early 1900’s! Tasteful craftsman details and woodwork makes this beauty feel warm and welcoming.
-

1,981 SF Two-Story Craftsman
The Serenity House: 1,981 SF Two-Story Craftsman. 3 Bed / 2 Bath / 2-Car Garage. Coffered ceilings and second floor dormers
-
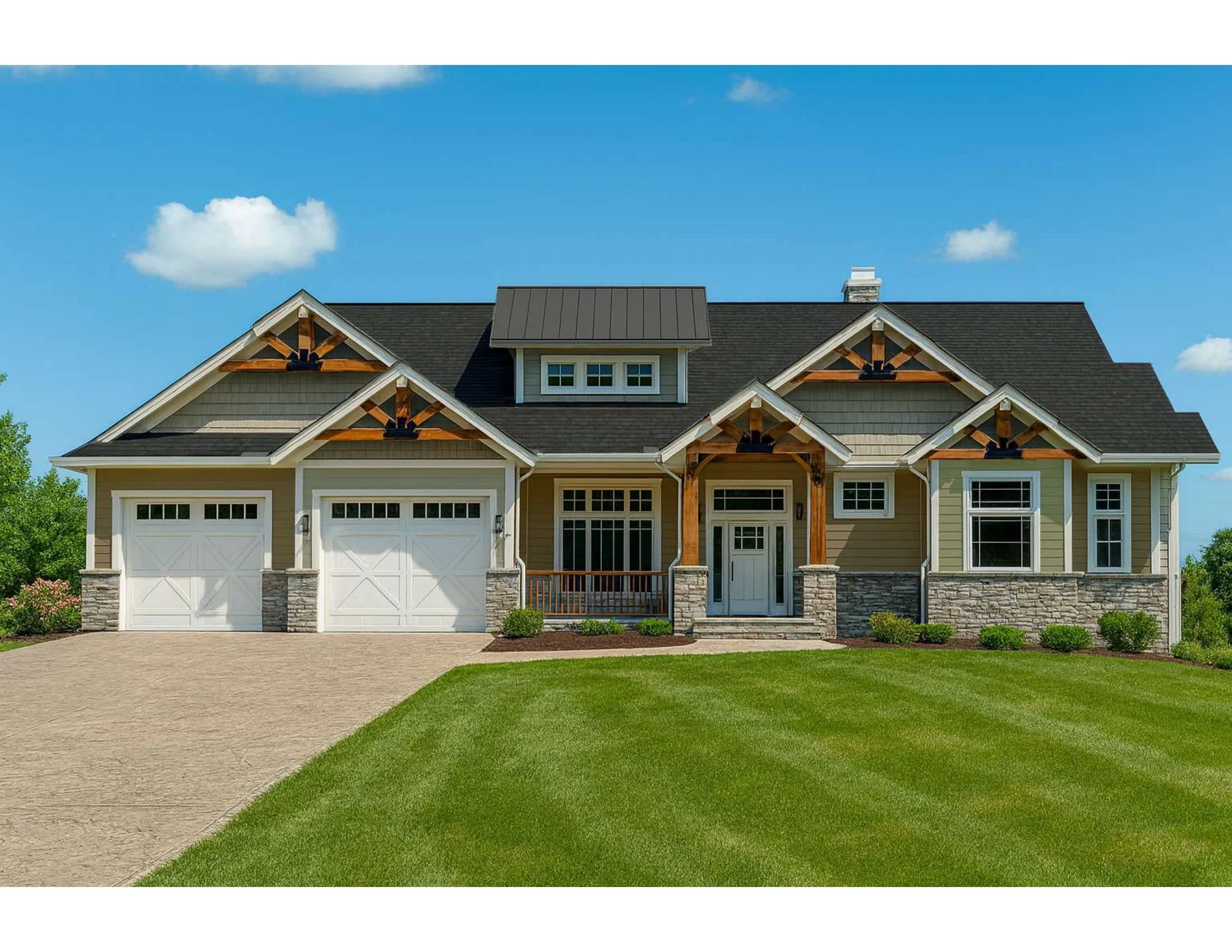
2,609 SF Two-Story Craftsman
The Wandermere: This beautiful craftsman has 3 bedrooms, 3 baths, 3-car garage and an office, with a 2,138 SF finished basement that adorns a theater, bar, sauna and rec room!
-
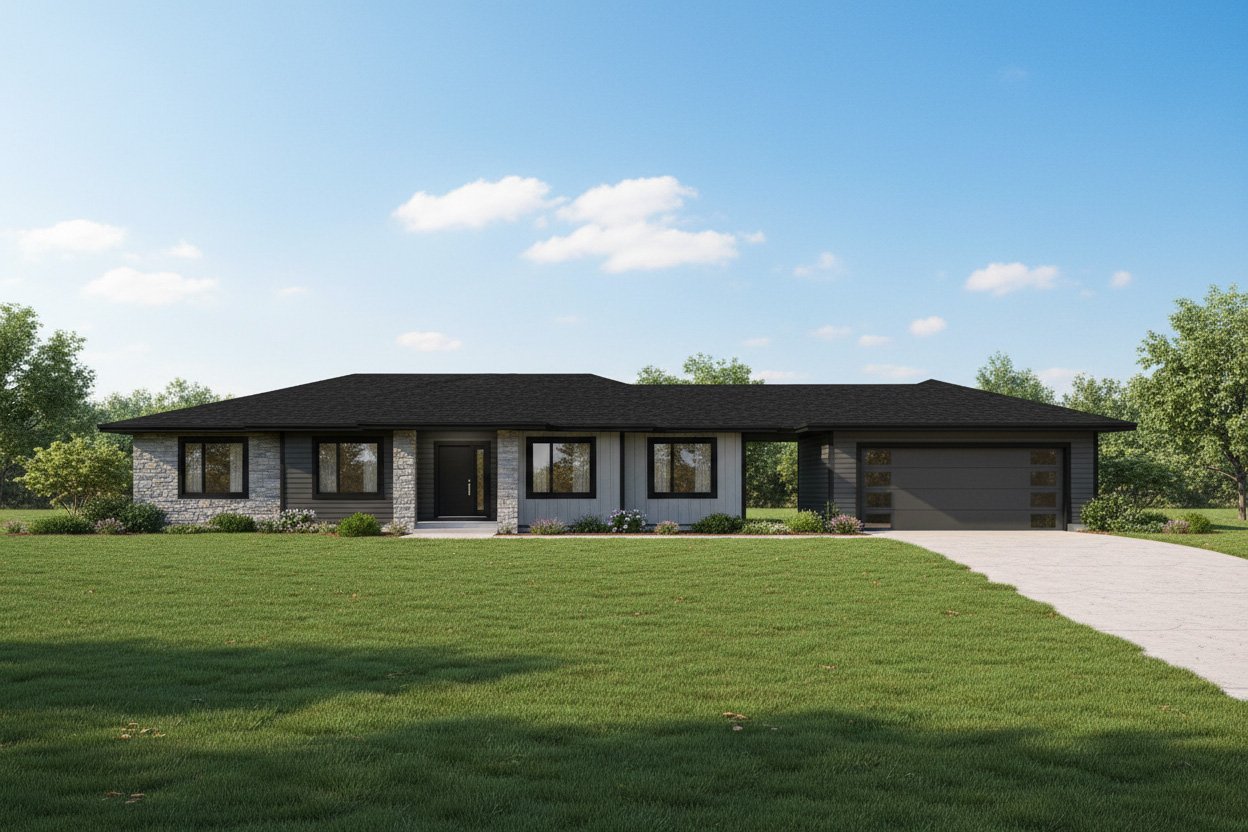
2,313 SF Contemporary Rancher
The Symmetrical House: This sleek rancher has 5 bedrooms, 2.5 bathrooms, and a detached 2-car garage with a covered breezeway.
