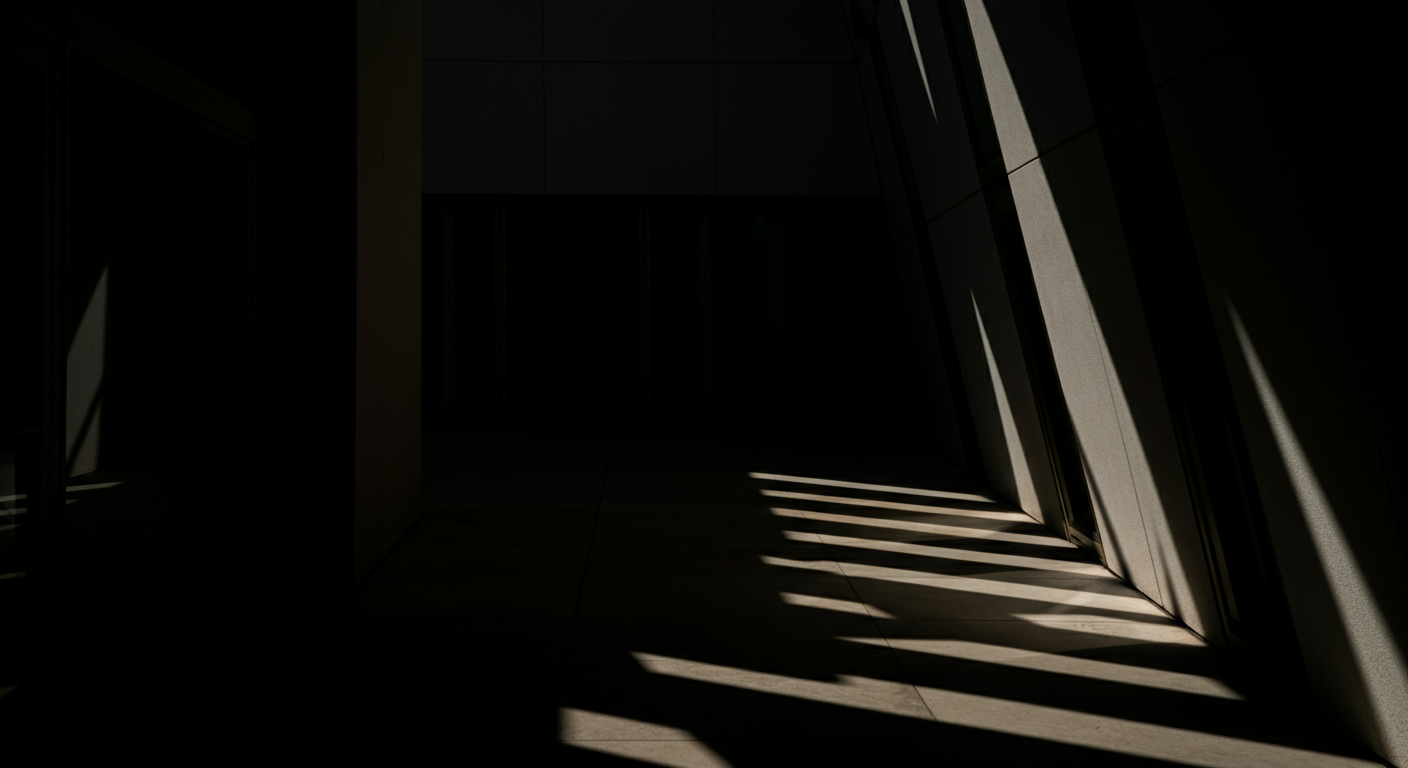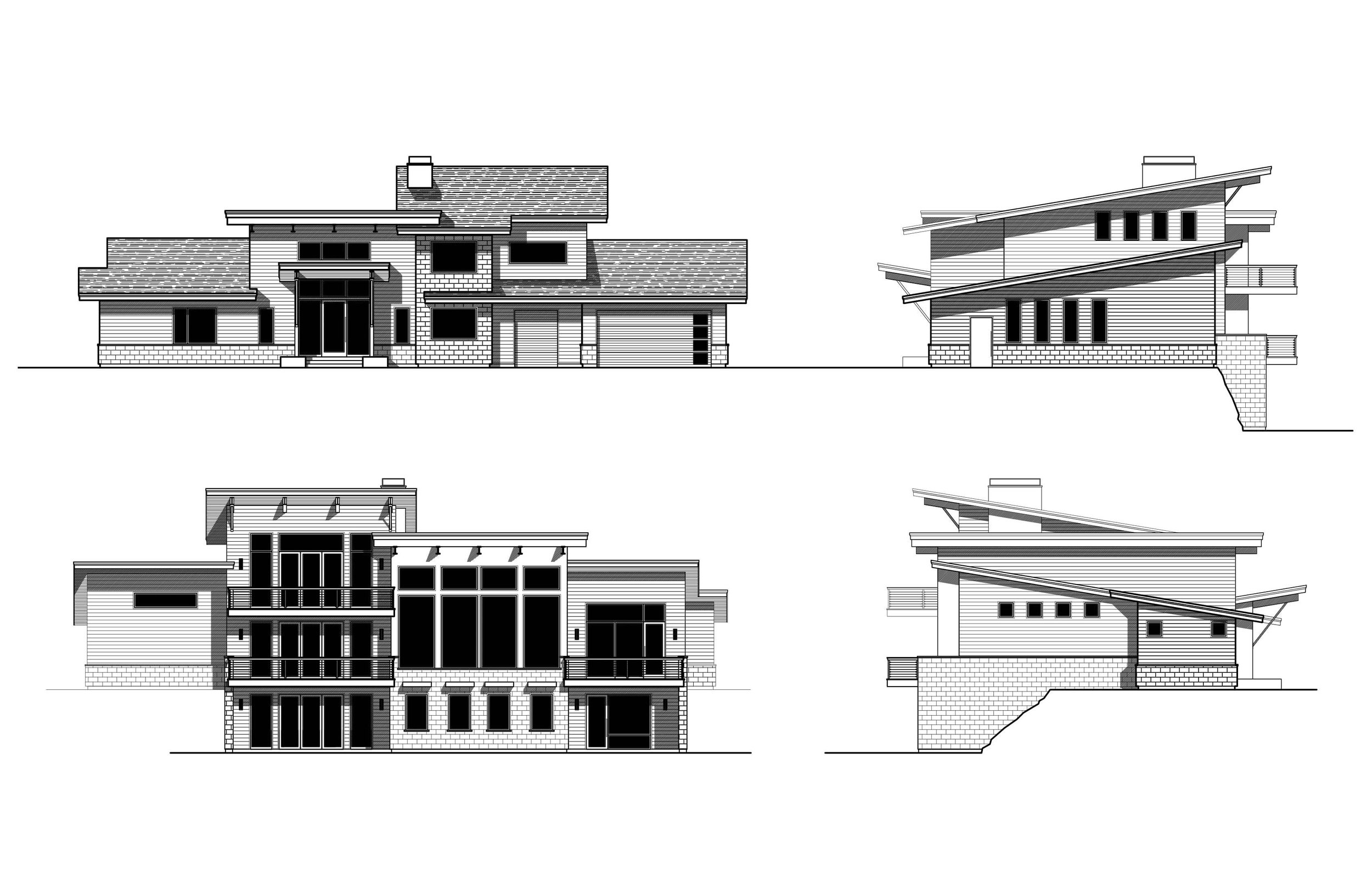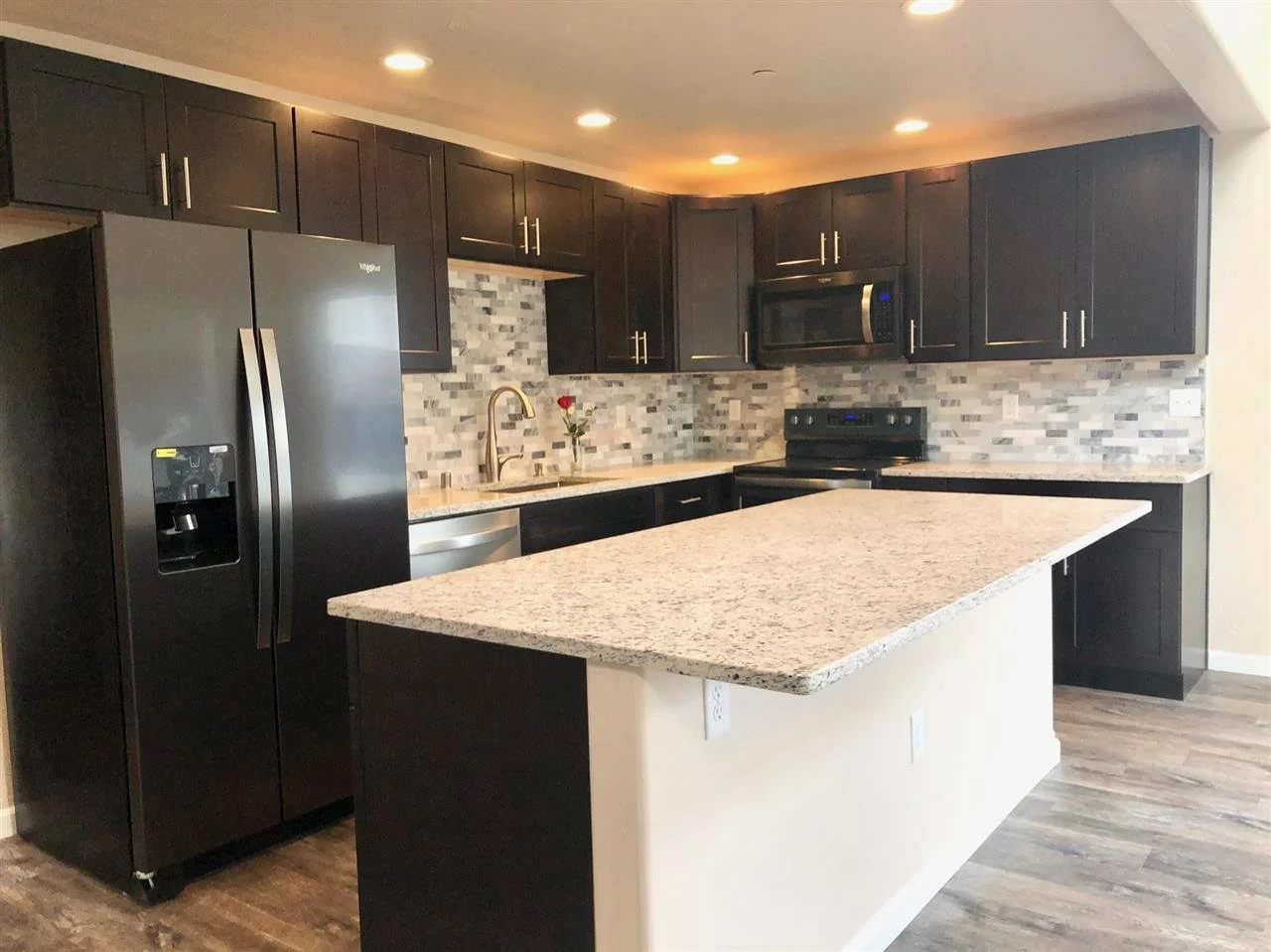Past Work
Past Work
Custom Craftsman overlooking Wandermere Golf Course Spokane, Washington
Custom Modern overlooking Wandermere Golf Course in Spokane, Washington
Custom Modern at the river in Spokane, Washington
Custom Modern Tiny Home for Low Income Housing Project in Seattle
Student Housing - EWU - Cheney, WA
2756 SF 2-Story Custom Modern in Spokane, Washington
2266 SF 2-Story Custom Modern in Spokane, Washington
9600 SF Barn with Apartment in Spokane, Washington
Wake Up Call Espresso
Spokane, WA
10-Home Development
Miami Court Cul-De-Sac - Spokane, WA
Dan Cotter Construction



























